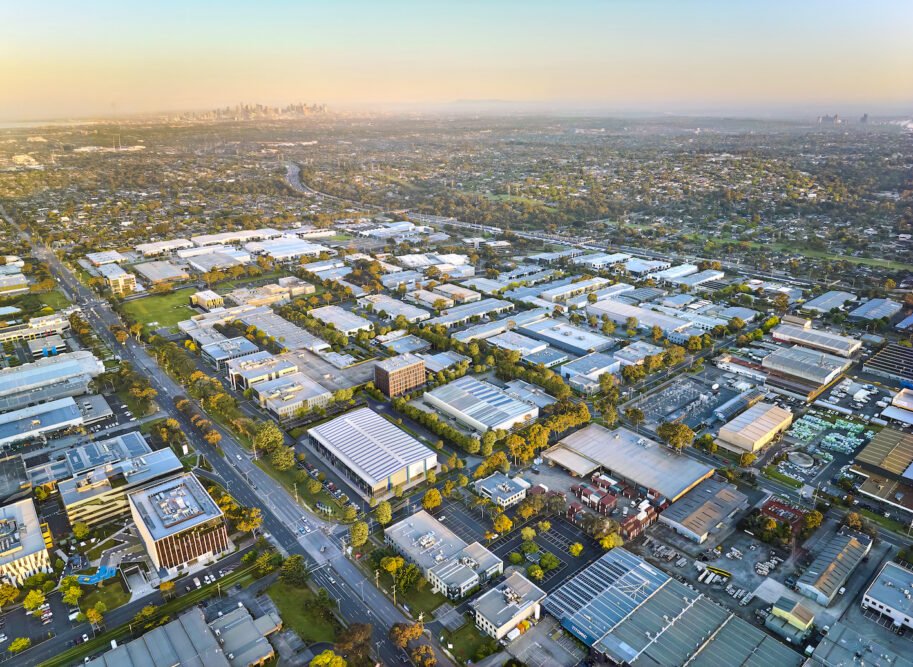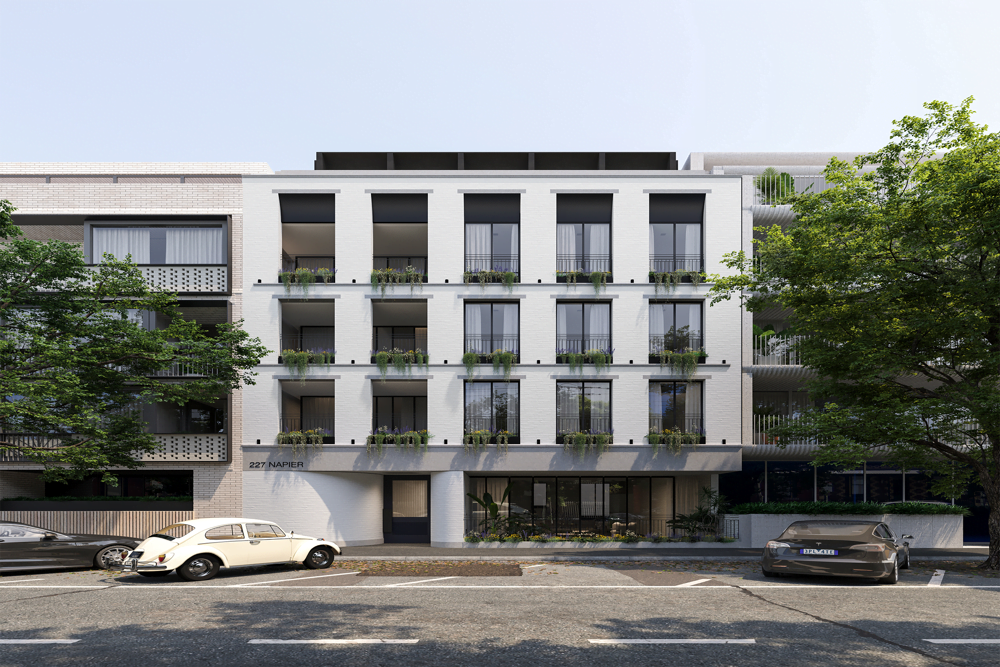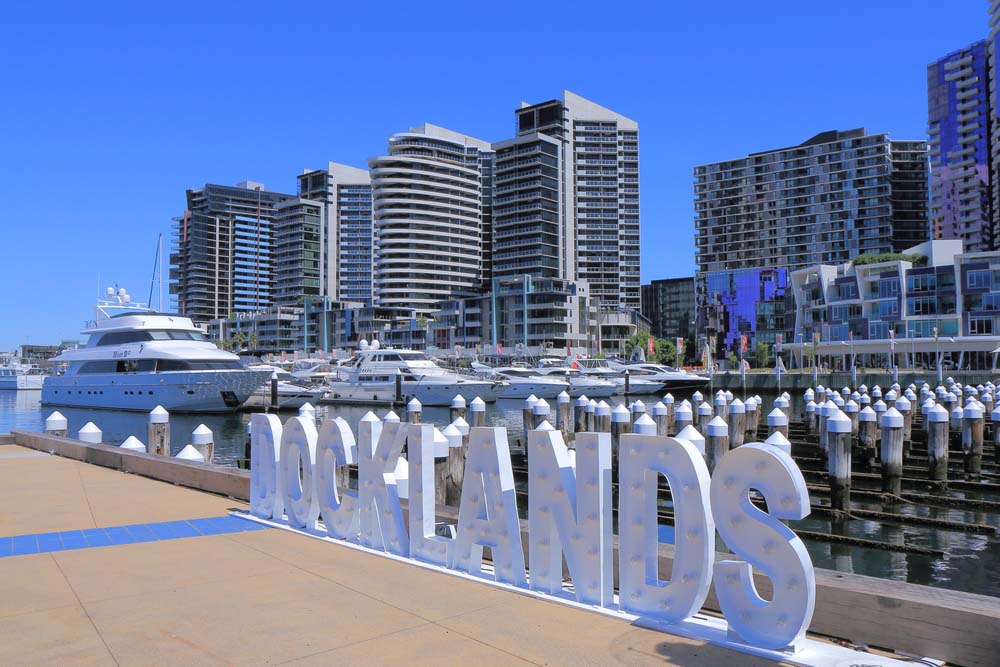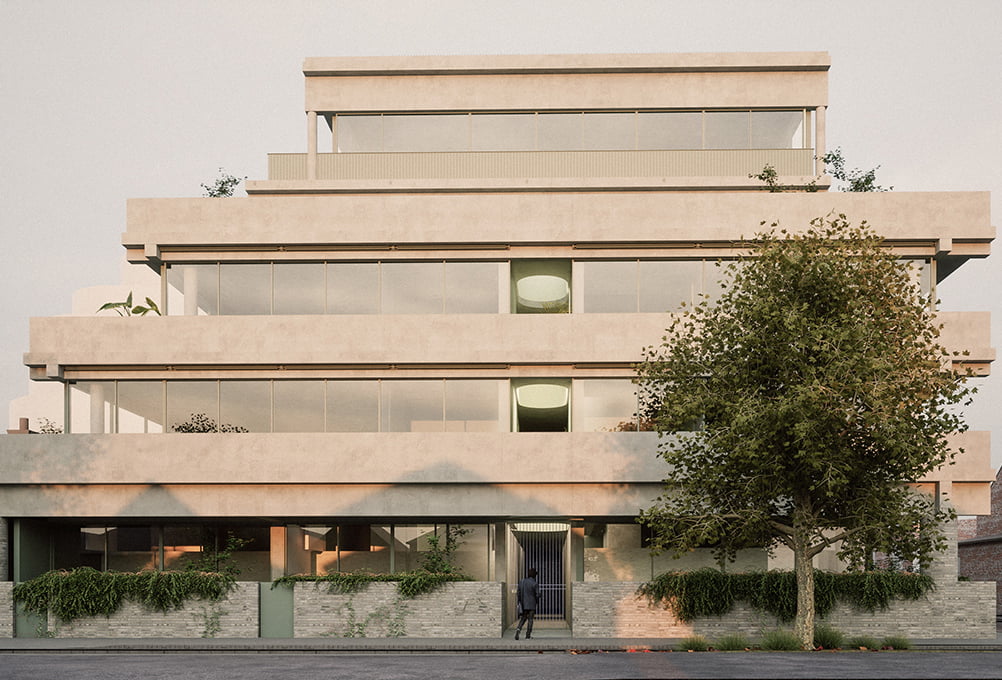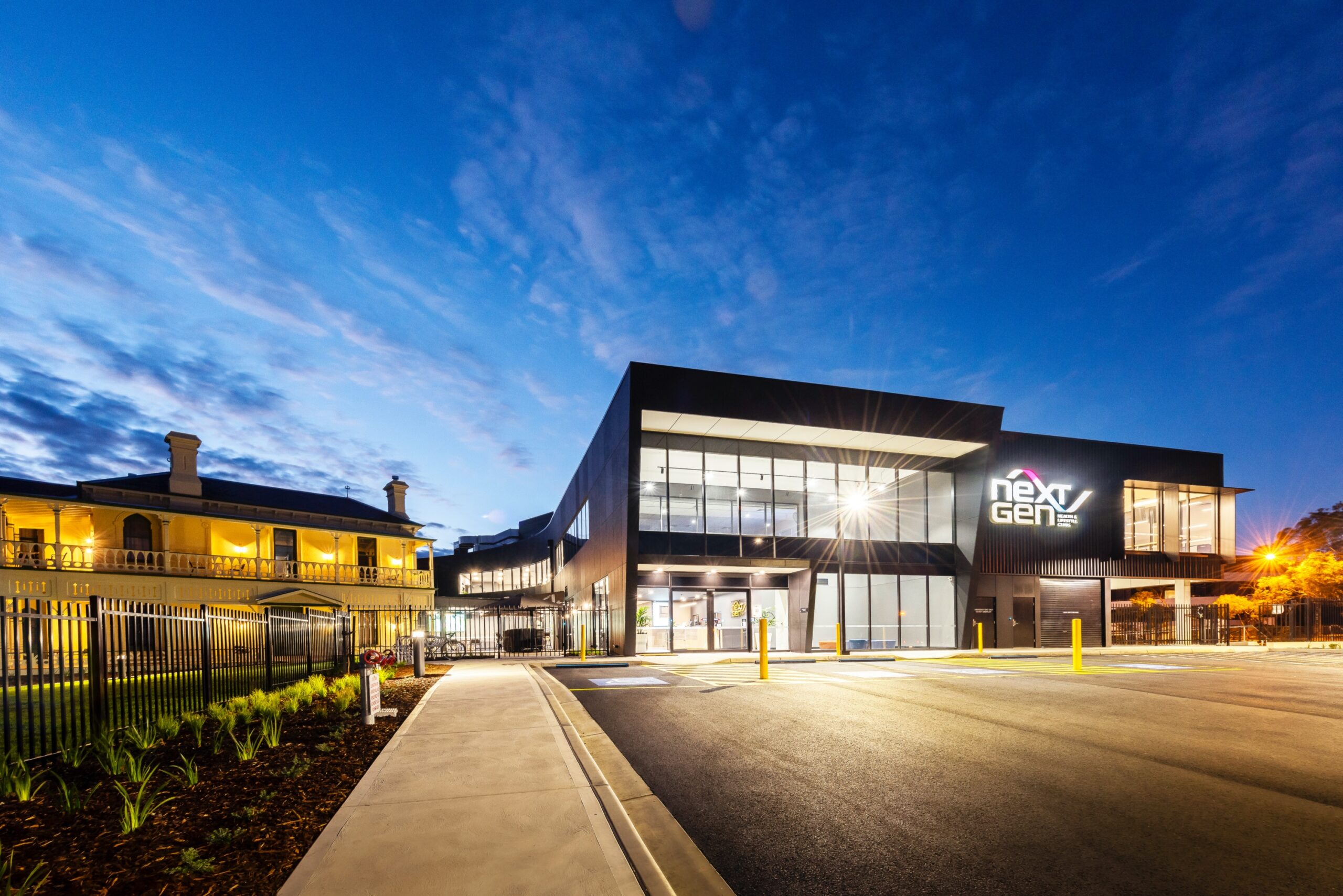
The Next Gen health club project, built on the site of the Tullamore homestead, combines two buildings on one site, one old and one new, with dwp architects configuring them so that they complement each other to create a coherent story.
The site, located in Melbourne’s south eastern suburb Doncaster, offered Next Gen the opportunity to build something exciting onto the rich heritage of the site, creating a new flagship health club focused on holistic approaches to fitness, rejuvenation, and relaxation.
Dwp studio director Cameron Martin said: “It has been a privilege for the dwp team to work so closely with Next Gen to create a building that allows visitors to achieve their fitness goals.
“I congratulate our project design and delivery team led by Ryan Murray architect and Kellie Adler building information modelling leader.
“This is a great project outcome for everyone involved.”
The Tullamore homestead is immediately identifiable from the new building, with the restoration of its original features in contrast to the angled building form and restrained material and colour palette of the health club.
The new building solidifies its position along Doncaster Road, with the walls reaching out to shelter Tullamore house.
Visitors are invited to move around the new health club and experience the site, getting glimpses of Tullamore house and what lies beyond before entering via the oak tree, originally planted with the homestead.
The interior design approach by dwp creates a modern country escape, inspired by the elegance of the heritage building.
Custom joinery, soft furnishing and warm, rich textures create a series of welcoming vibrant social spaces for members and their families.
The club offers a variety of fitness and relaxation options for its members, boasting dedicated functional training zones, cutting-edge gym equipment, four tennis courts, and a full schedule of studio classes.









