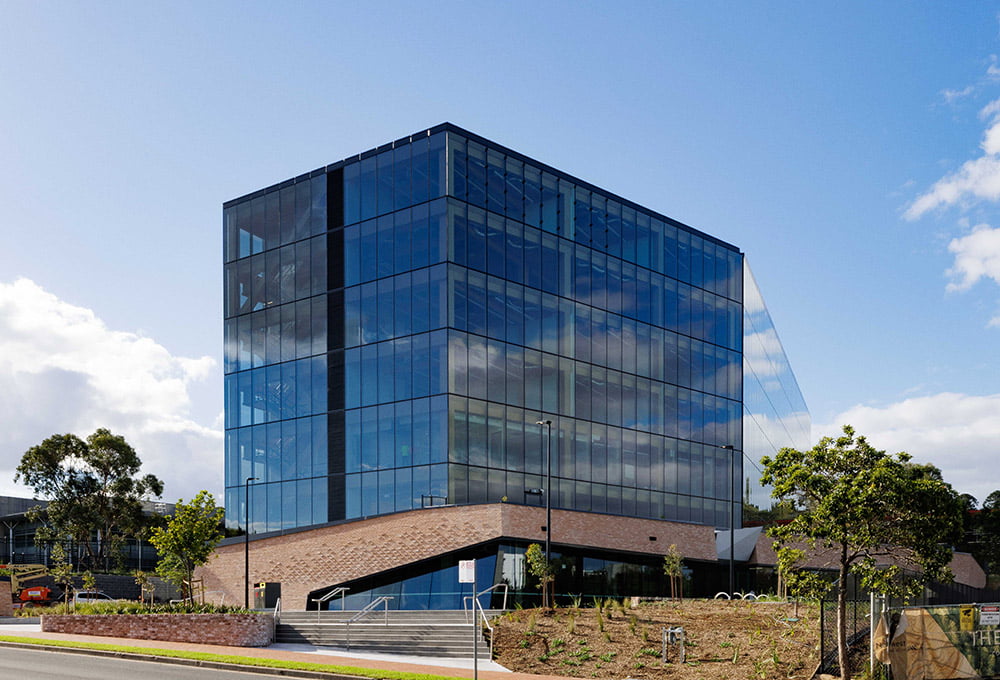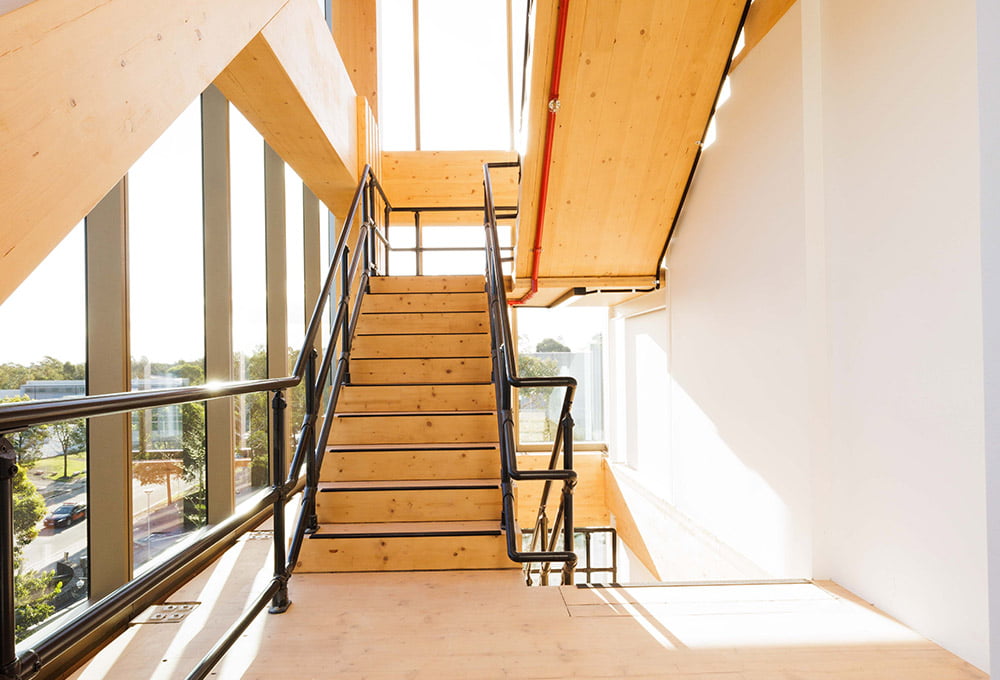
The Bond, the first commercial building in a larger masterplanned health and medical precinct being developed by Mulpha in Norwest was officially opened today.
One of Australia’s first health and medical facilities purpose-built from mass timber to enhance the wellbeing and health of its occupants, The Bond will provide vital health infrastructure to The Hills through its specialist services and proximity adjacent to the Norwest Private Hospital.
The Bond is anchored by a range of specialist providers including GenesisCare Oncology who have set up a world class cancer treatment centre offering access to comprehensive cancer care, including surgery, medical oncology, and radiation therapy; fertility specialist Dr Antony Lighten who has a specialised IVF clinic, reproductive surgery and day hospital; psychology allied healthcare provider Talbot Centre, and Douglas Hanley Moir pathology.
Space has also been taken up by medical imaging, orthodontic, obstetrics and gynaecology practices, as well as a café, restaurant, and 110-space Kinda-Mindi childcare centre, which will prove attractive for employers looking to attract high quality staff.
These providers plus more are enabling a step change in patient care in the Hills District, Western Sydney and beyond by delivering specialist, world class services close to home.

www.scottehler.com
Mulpha’s Head of Developments Tim Spencer said the building had been purpose-built to transform the experience of people-centred healthcare, as well as provide a one-stop-shop for patients in the fast-growing northwest corridor.
“In addition to offering design flexibility and unique aesthetics, The Bond’s CLT construction gives incredible strength and efficiency, and the aspiration in the drive to be carbon-neutral over an occupant’s lifecycle, something that proved to be increasingly attractive to blue-chip clients.
“The Bond ticks a lot of boxes in addition to providing exceptional sustainability credentials through its timber structure. Its location in proximity to other public and private healthcare infrastructure is also very appealing.”
The Bond was designed using state-of-the-art cross-laminated timber (CLT) for the floorplates, walls and stairs, as well as traditional laminated timber columns and beams for the frame, plus full-height glazing for natural light. The fabric of the building was chosen in large part for its biophilic properties, with visible timber known to increase feelings of wellbeing and optimism as well as improving concentration for people working within such buildings.
The Bond comprises a ground floor retail environment, six floors of medical and commercial office building, a Kinda-Mindi childcare centre, end-of-trip facilities (showers, changerooms and bicycle storage), basement carparking and short-term visitor parking.
Two more purpose-built health and commercial buildings are planned, a further 19,000m2 of space, and the final piece in this vital new healthcare development.














