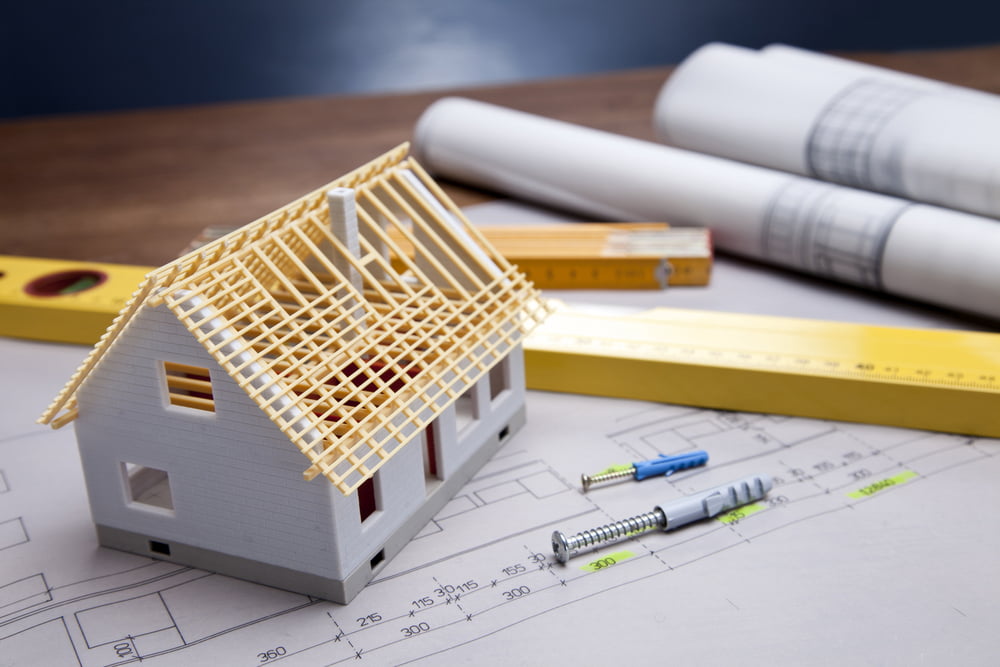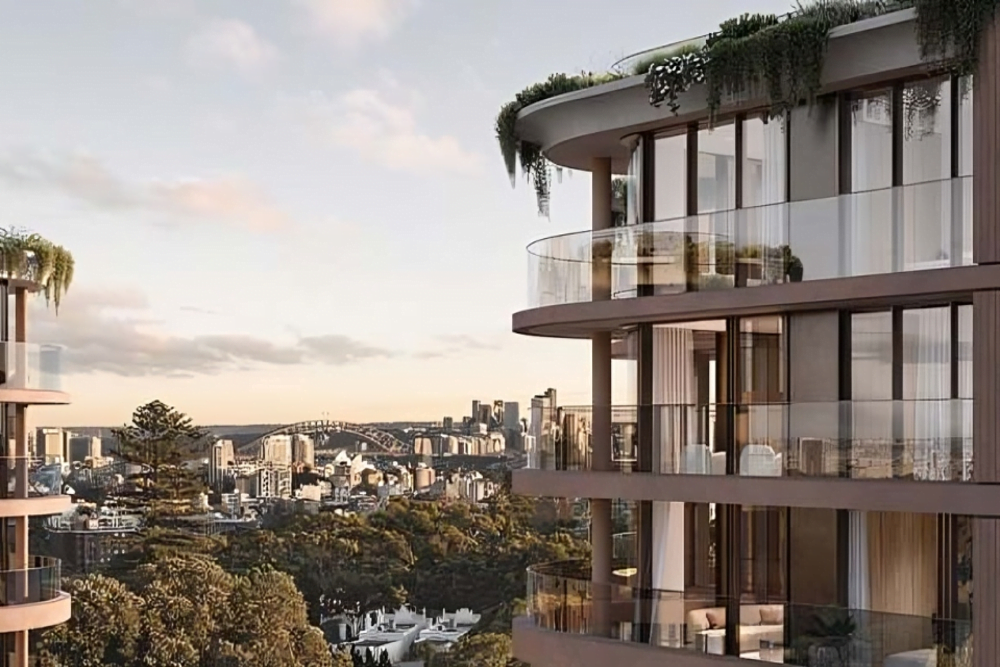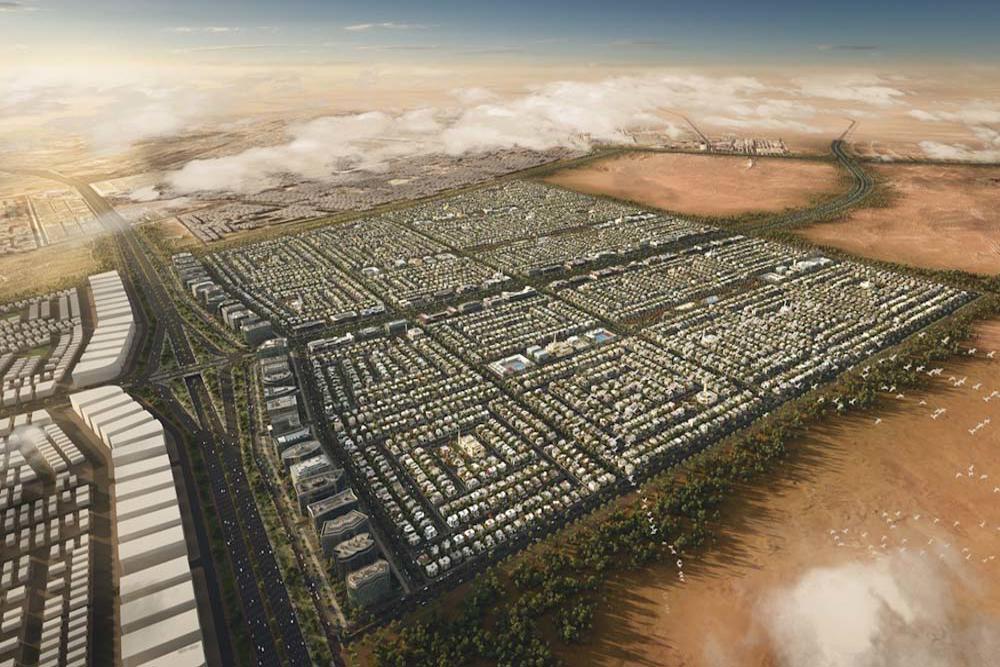
Developer Golden Age Group has launched an expression of interest campaign for 77 architecturally designed townhouses in Glen Waverley.
Located at 583 Ferntree Gully Road, Golden Age received approval for the project in July and hopes the project will fill a much-needed gap for new developments within the thriving suburb.
Designed by Melbourne architect Rothelowman, the townhomes are designed to be sensitive to the site’s existing context, while capitalising on an opportunity to deliver an outstanding architectural response that will set a new standard for townhouses within the area.
Golden Age Chief Marketing Officer Dandan Zhao said the townhomes respond to the changing needs of the population by providing diverse housing options.
“Glen Waverley is an area predominantly dominated by single-family homes and there is little choice when it comes to townhomes, particularly architecturally-designed homes that offer a premium feel,” she said.
“Glen Waverley is such a highly connected suburb and there is appetite for new developments that cater to not only downsizers but young professionals and young families who are priced out of this area. Glen Waverley is an aspirational area that has traditionally been unaffordable; we’re pioneering a product not typically seen here.”
With existing townhouses in Glen Waverley typically being dual occupancy, or featuring multiple homes on one lot with no amenities, Golden Age’s project will seek to put community at the heart, offering an array of resident amenities, complemented by lush gardens in a secure neighbourhood that is ideal for raising families.
Concept designed by Aspect Studios, the central open space – a 1000sqm central park – offers an open lawn with walking track complemented with facilities such as a fitness station, barbecue and picnic area, and a children’s play area with seating walls, offering convivial social spaces for residents. An entry boulevard of evergreen and deciduous canopy trees will line the perimeter of the site, while a network of trees will create green corridors across the development site, providing shade and immersing residents in nature.
The layouts of each townhouse are conducive to multi-generational living with ensuite ground-level bedrooms featuring courtyard access for greater privacy, while the kitchen and living areas serve as connection points.
In response to post-pandemic lifestyles which see more professionals working from home, the three-level townhouses offer much-needed separation from the ground-floor offices and higher-level living areas.
Rothelowman’s design inspiration was capturing character through texture and tactility. Timber is used throughout, both compositionally and strategically, as a defining element. It can be seen oscillating across streetscapes, as enveloping covers, and in feature moments.
“This project has a prominent internal urban planning strategy that makes it unique. While it responds to a mixed external context, the lush streets and inviting open spaces within the complex promote connectedness and provide a place for the community to connect,” said Shane Rothe, Principal and Founding Director of Rothelowman.












