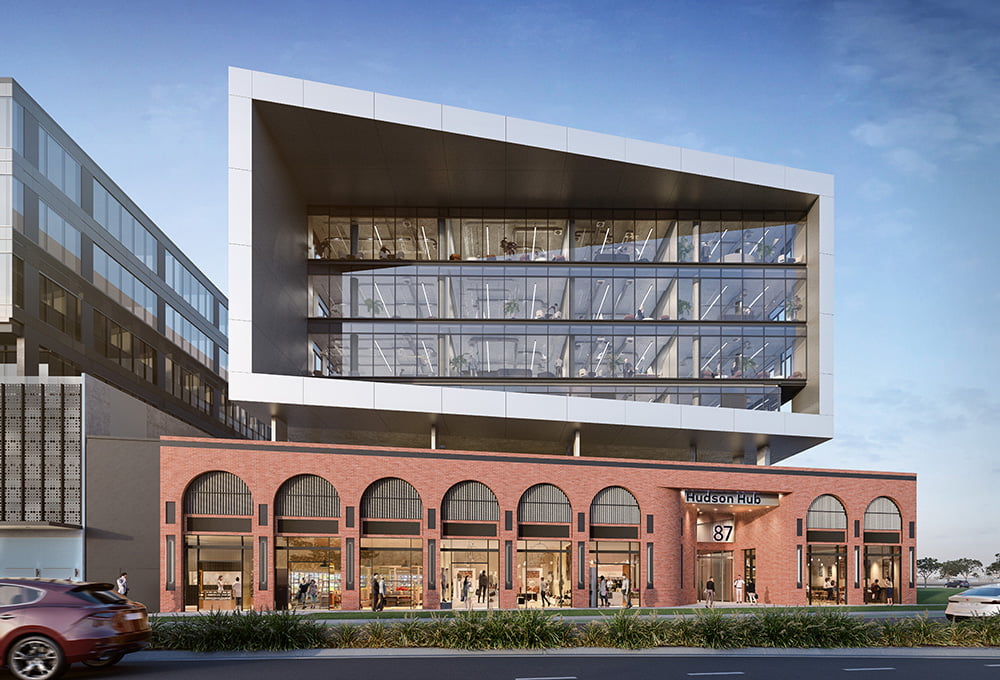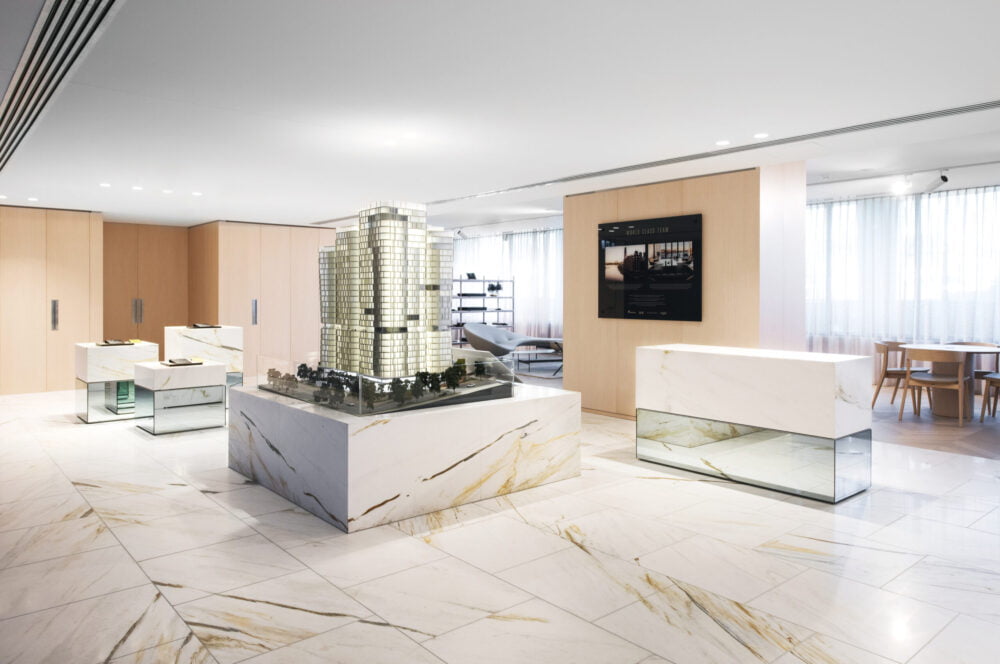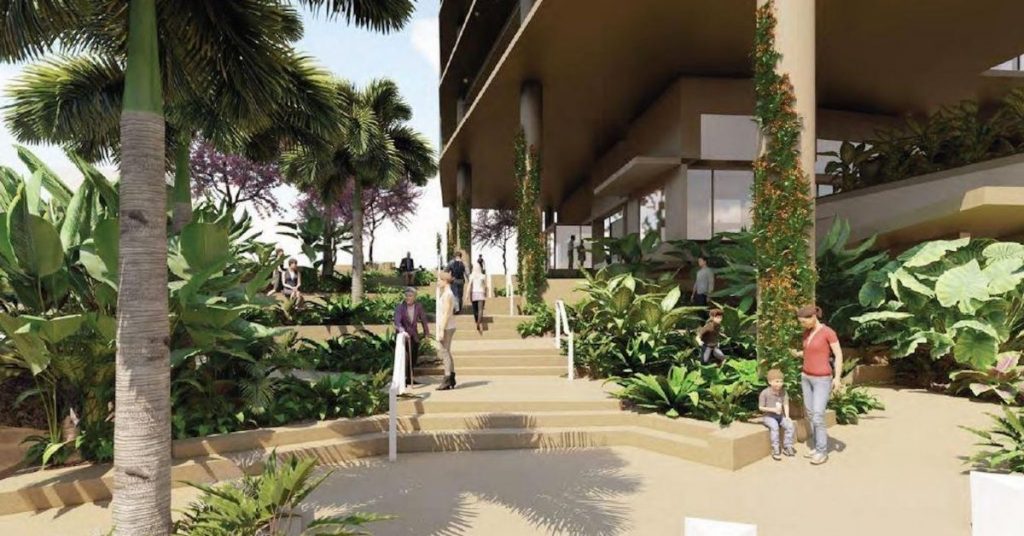
Property group Billbergia has launched Stage 1 of its $253 million mixed-use redevelopment Arncliffe Central, representing the first master-planned community of this scale in the up-and-coming Arncliffe suburb.
Prominently located at 26 Eden Street, Arncliffe just 11km south of the Sydney CBD, the 60,000 sqm site will comprise 744 apartments over four individual towers set above a retail podium.
Ideally positioned just 160m from the Arncliffe train station, the new master-planned neighbourhood brings the convenience of city living to Arncliffe, delivering an all-in-one destination for retail, dining, and wellness.
The well-connected precinct also boasts 4000 sqm of luscious gardens and greenery, with the aim of linking people to place.
Retail lined laneways, convenience shopping, restaurants, wine bars, health and wellness services and lifestyle and leisure amenities will hallmark the vibrant new precinct, offering a relaxed a welcoming village lifestyle.
Stage One of Arncliffe Central comprises a 19-storey tower of 176 apartments including 78 one-bedroom, 74 two-bedroom and 48 three-bedroom apartments, ranging from $575,000 to $1,350,000 in price.
It also contains a versatile range of residential facilities including a brand-new community centre, childcare facility, full-line supermarket with supporting retail, and an ‘eat street’ restaurant and café precinct, delivering the convenience of city-living to Arncliffe.
Inspired by the area’s rich heritage, Arncliffe Central features contemporary panoramic views of the Sydney CBD, nearby Botany Bay and the Blue Mountains, with exclusive access to rooftop terraces providing dedicated spaces for socialising whilst also embracing the history and culture of the area.
“We are excited to launch a new project in the emerging Arncliffe location, encapsulating Billbergia’s ethos of building liveable and well-connected communities. This development will be transformational for Arncliffe,” said Billbergia Development Director, Saul Moran.
“Billbergia prides itself on creating quality, well-planned communities and having established the successful Rhodes Central in Rhodes, Arncliffe Central serves as an extension of our ‘Central’ brand,” said Mr. Moran.
“The new neighbourhood epitomises contemporary living and we are excited to launch a modern residential building that centres on community living whilst also combining the ease and accessibility of city lifestyles,” said Billbergia Sales Director, Lulu Chen.
“Arncliffe Central is likely to attract locals and young families seeking a low-maintenance lifestyle with the convenience of transport, schools, parks and community infrastructure right on their doorstep. With major growth in the surrounding suburbs of Wolli Creek, Mascot and Rockdale, Arncliffe is emerging as Sydney’s newest hotspot and, until now, has been previously overlooked for development opportunities,” said Ms. Chen.
Arncliffe Central will deliver a new neighbourhood in partnership with NSW Government Land and Housing Corporation and community housing provider Evolve Housing.
The Arncliffe Central neighbourhood covers approximately 1.3 hectares and will be home to four residential towers, one of 21 storeys, two at 20 storeys and one of 17 storeys that will house 180 social housing apartments in partnership with Evolve Housing.
With interiors designed by multi-award-winning architects Group GSA, Arncliffe Central boasts a natural colour palette inspired by the area’s abundant heritage and the local environment.
The spacious apartments are planned to maximise natural light and space, blending seamlessly with the vast outdoor spaces and embracing natural light and panoramic views.
“Group GSA is delighted to work with Billbergia on its latest master-planned development, embracing a sense of community as its core design principle. The design offers a variety of living arrangements that caters to the emerging demographic,” said Lisa-Maree Carrigan, Group GSA.
Each apartment features high-tech security with a video intercom system enabling residents to safely manage visitors. The built-in My Home system also allows direct access to customer service.
Double glazed high thermal performance glass and vertical roll blinds and provide quiet comfort and privacy from the outside world, while bedrooms are fitted a range of thoughtful details including 100% wool textured loop piles and built-in robes with timber-look laminate shelving.
Construction is expected to commence early 2023 and due for completion in late 2025.












