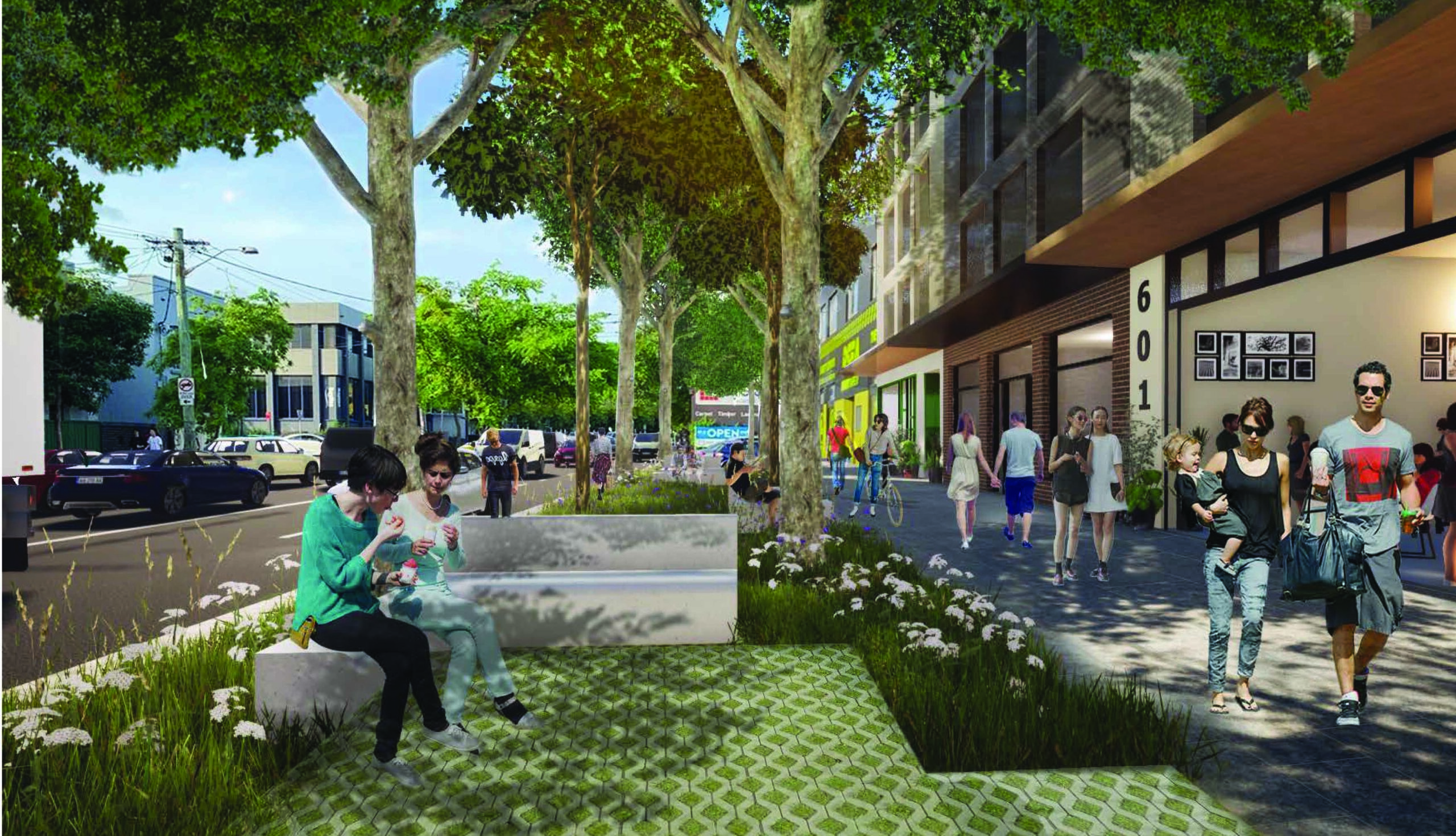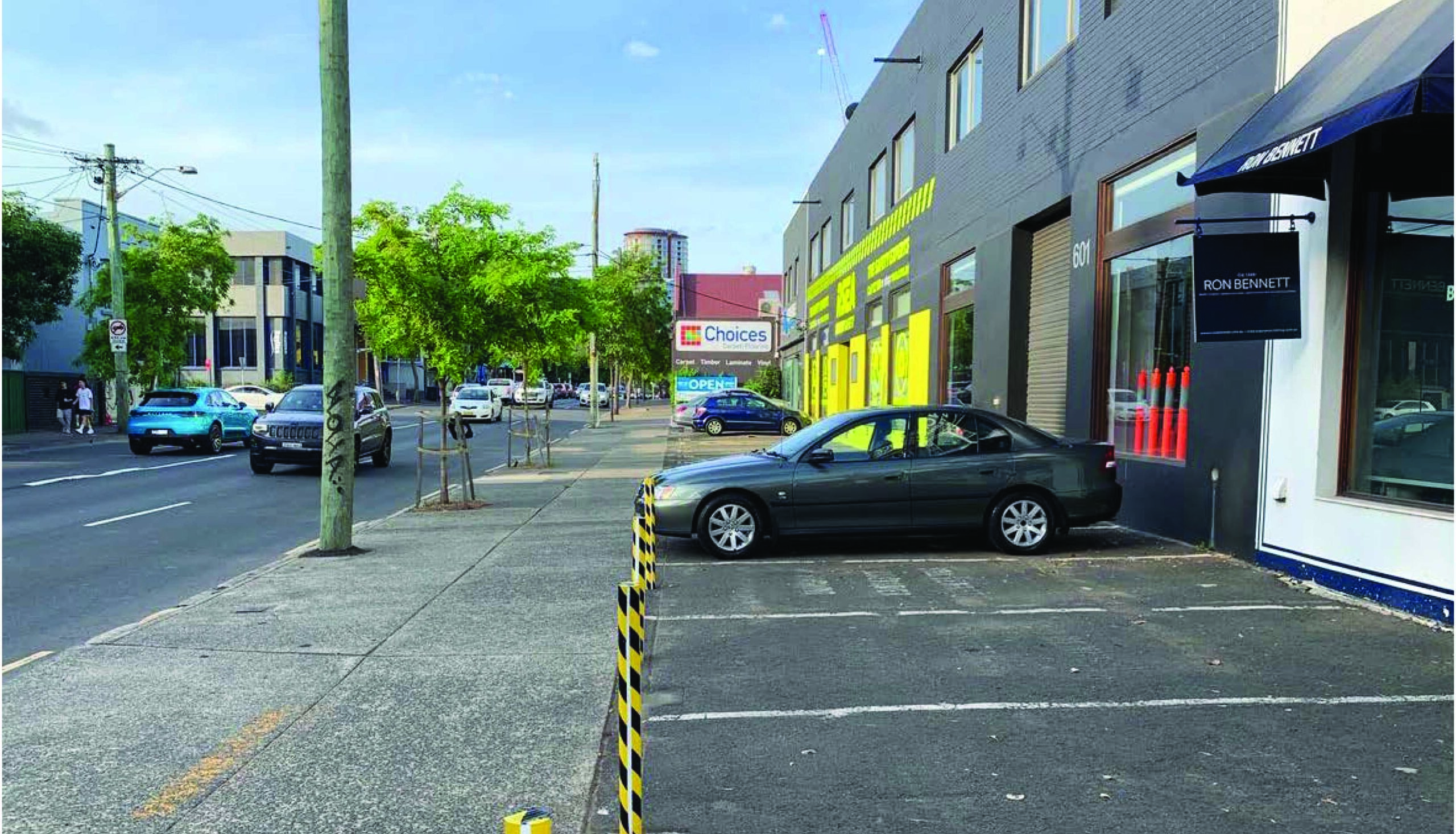
The City of Sydney has released a new study to further its vision of a city centre that puts people at the forefront – with quality public spaces, three major new squares and more room for walking, cycling and relaxing.
Based on international best practice and data tracking, Public Space and Public Life by world-leading urban design firm Gehl will help the City progress development of its new long-term strategic plan, Sustainable Sydney 2050.
Lord Mayor of Sydney, Clover Moore, said the new Gehl study will help the City further its ambitious work toward a more attractive and liveable city.
“We’re looking beyond traffic and basic infrastructure to create a city people want to live, visit, work and spend time in,” the Lord Mayor said.
“In 2007 we commissioned Gehl to help us on this path, and we’ve followed many of their recommendations in the 14 years since. 80,000 square metres of public space has been added to the City’s footprint, George Street is now a pedestrian boulevard, we have a light rail corridor with space for people to walk and sit, and lively city centre laneways are buzzing with diners and artworks.”
“Cities need to be enjoyable to walk through and relax in. More quality public space, or outdoor living rooms where people can meet and socialise, supports a healthier, more equitable and economically viable city centre,” she said.
“The pandemic has thrown a spotlight on how critical quality outdoor public space and active transport links are. It has also shown that through strong partnerships between all levels of government, businesses and the community, we can transform our city.”
“A city that has accessible and enjoyable public spaces is a great invitation for everyone across greater Sydney to come and explore.”
The study documents several issues facing the city centre. These include cars dominating the streets, buses using too many roads, crowded footpaths and the need to complete the City’s separated bike network. The report focuses on environmental sustainability and climate action, increasing space for walking and cycling and making the city welcoming for all.
Specific proposals include the creation of three public squares at Town Hall, Circular Quay and Central Station, a continuous harbour walk, and the transformation of some of the city’s busiest streets like York, Clarence, Pitt and Castlereagh, from traffic corridors to destinations.
Recommendations include:
A green and cool city
- Continuing action in emissions control, waste, water and greening
- Increasing tree canopy, greening, biodiversity and use of shade structures and awnings in the public domain
- Improving links between the city, parklands and harbour
A protected heart
- Converting traffic dominated streets to people-friendly streets
- Capitalising on Sydney Metro, train and light rail as the most efficient modes to move people around
- Creating more space for walking and staying in the city
- Connecting the city centre cycle network to other networks to encourage cycling
- Rethinking the Western Distributor and the Cahill Expressway
A city for all
- Making the public domain more attractive to people of all ages, abilities and backgrounds by providing welcoming spaces, creating more facilities for children, hosting events that underpin an inclusive city, promoting land-use diversity, supporting a 24-hour city, closing streets at lunchtime, expanding the use of community buildings and ensuring free Wi-Fi access
- Involving community and stakeholder groups in shaping outcomes for the public domain
- Collecting public life data and evaluating public domain conditions to inform decision-making
City identity
- Utilising George Street as a spine linked by squares at Circular Quay, Sydney Town Hall and Central
- Creating more space for people to move around and dwelling spaces for people to stay more comfortably in the city
- Expanding on the pedestrianisation of George Street and making additional streets greener and pedestrian-friendly
- Supporting public art and creative expression that expresses Sydney’s identity and engages more people
World-renowned Danish urban designer, Jan Gehl, said city centres are important and what were once considered radical ideas have been implemented with urgency over the past year.
“We’ve been jolted into seeing what qualities our shared spaces – or lack thereof – truly provide for daily life and collective wellbeing. With this new, visceral perspective of place, we have better conditions for people, to walk, bike and gather in cities,” he said.
“As changes transition from temporary measures to permanent design we must continue to champion cities for people as a true antidote to the many social, health and equity challenges we will continue to face.”
“It’s been a privilege to watch Sydney tackle its challenges and a greener and more people-friendly city is emerging. Mindsets have changed and I really look forward to witnessing the city’s ongoing transformation in the coming years.”
Green Avenues
Speaking yesterday at The Sydney Morning Herald’s Infrastructure Summit, the Lord Mayor revealed long-term plans for four new ‘Green Avenues’ – arterial roadways identified for transformation with reduced traffic, increased tree plantings and space for people. The roads identified include Broadway, Park Street, Oxford Street and Botany Road.
“The successful transformation of George Street provides inspiration and a template for the redesign of streets as places for people, and places where people can linger rather than simply rush through,” the Lord Mayor said.
“We have looked at the next opportunities for greening and pedestrianising the heart of our city, including the transformation of four major arteries into Green Avenues, with measures to reduce and calm traffic, plant trees and low-level gardens and introduce water harvesting and recycling.”
“These ideas are the types of transformation made possible given the State Government’s investment in Metro and light rail – and much like when we proposed light rail in 2007, are a vision of what we could achieve by 2050.”
Broadway
Sydney’s western gateway has been reimagined as a neighbourhood high street, with traffic lanes reduced each way leaving room for trees, pedestrians, public transport and cyclists. The proposal provides space for efficient and reliable public transport, linking activities on Broadway and Parramatta Road to each other.
Park Street
A re-imagined Park Street creates an east-west axis for the city centre as a traffic calmed avenue with more space for people waking and cycling. Traffic could be directed to the Cross-City Tunnel with the street reserved for public transport and local access vehicles, leaving space for more trees, and for commuters from the future Pitt Street Metro station, reunifying Hyde Park and providing an appropriate edge to the planned Town Hall Square.
Oxford and Flinders streets
Last year, the City joined the State Government in announcing plans for a new cycleway on Oxford Street to Taylor Square. Now the Federal Government is joining the project to extend the cycleway to Centennial Park’s Paddington Gates. This cycleway will help calm traffic and create a more pleasant environment for pedestrians, and the many businesses along the strip. Ultimately, this can be taken further by reclaiming more road space for pedestrians and business, additional traffic calming and re-establishing the public domain as space for activation, entertainment, dining and people – including footpaths of between 3 to 6 metres in places.
Botany Road
The City’s southern entry along Botany Road has a now-obsolete reservation for road widening, which again could give an extra 5,000 square metres of space for people and for trees, encouraging new active uses in the ground floor frontages. These projects could include water collection and recycling to keep the city green and cool.

Botany Road. Image credit: City of Sydney.












